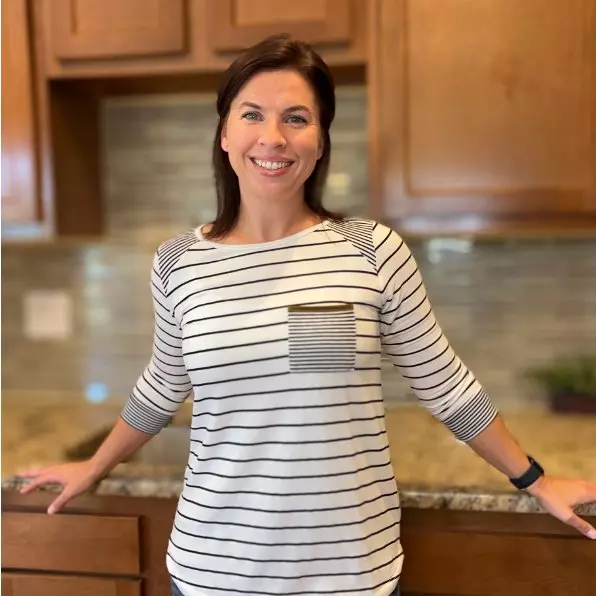$487,500
$480,000
1.6%For more information regarding the value of a property, please contact us for a free consultation.
5 Beds
4 Baths
2,660 SqFt
SOLD DATE : 07/18/2025
Key Details
Sold Price $487,500
Property Type Single Family Home
Sub Type Single Family
Listing Status Sold
Purchase Type For Sale
Square Footage 2,660 sqft
Price per Sqft $183
MLS Listing ID 2558129
Sold Date 07/18/25
Style 2 Story
Bedrooms 5
Full Baths 3
Half Baths 1
Construction Status Existing Home
HOA Y/N No
Year Built 2001
Annual Tax Amount $1,976
Tax Year 2024
Lot Size 6,438 Sqft
Property Sub-Type Single Family
Property Description
Welcome to this lovely modern home! Conveniently located two minutes from the grocery store, car wash, animal vet, and everything a homeowner could hope for. As you walk into the house, you are greeted by vaulted ceilings and a comfortable foyer, perfect for reading by daylight or hosting friends and family during the holidays. Beyond the large foyer lies the living room, complete with a gas burning fireplace for added comfort. The huge kitchen has plenty of storage and preparation space, no matter how many cooks in your kitchen. The basement area is completely finished and offers a secondary space for options like an at home workout space, playroom, or just a quiet slice of the house, away from all the noise upstairs. Boasting 5 bedrooms, this house is perfect for growing into. With a lush green backyard, built in garden beds and storage shed, this property is ideal for a seasoned greenthumb or an armature gardener. Less than half a mile away: the Sand Creek Disc Golf Course, two playgrounds, hiking trails, and an assortment of shops. Solar panels included so you will never have to stress an electric bill again. Video tour at neilcorrell.com/2261springsidedr
Location
State CO
County El Paso
Area Claremont Ranch
Interior
Interior Features Vaulted Ceilings
Cooling Central Air
Flooring Carpet, Tile, Luxury Vinyl
Fireplaces Number 1
Fireplaces Type Gas
Appliance 220v in Kitchen, Cook Top, Dishwasher, Disposal, Double Oven, Dryer, Oven, Range, Refrigerator, Washer
Exterior
Parking Features Attached
Garage Spaces 2.0
Utilities Available Cable Connected, Electricity Connected, Natural Gas Connected
Roof Type Composite Shingle
Building
Lot Description Level, View of Pikes Peak
Foundation Full Basement
Water Assoc/Distr
Level or Stories 2 Story
Finished Basement 100
Structure Type Framed on Lot
Construction Status Existing Home
Schools
School District District 49
Others
Special Listing Condition Not Applicable
Read Less Info
Want to know what your home might be worth? Contact us for a FREE valuation!

Our team is ready to help you sell your home for the highest possible price ASAP







