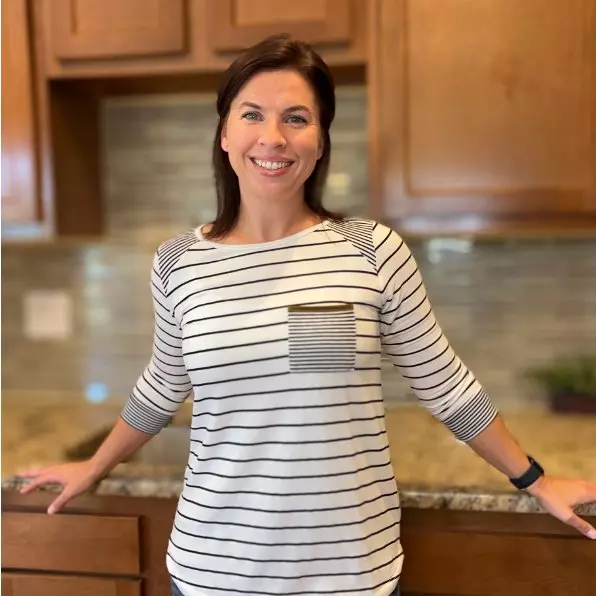$530,000
$549,000
3.5%For more information regarding the value of a property, please contact us for a free consultation.
4 Beds
3 Baths
2,848 SqFt
SOLD DATE : 02/28/2025
Key Details
Sold Price $530,000
Property Type Single Family Home
Sub Type Single Family
Listing Status Sold
Purchase Type For Sale
Square Footage 2,848 sqft
Price per Sqft $186
MLS Listing ID 7332203
Sold Date 02/28/25
Style Ranch
Bedrooms 4
Full Baths 3
Construction Status Existing Home
HOA Y/N No
Year Built 2020
Annual Tax Amount $4,700
Tax Year 2023
Lot Size 0.278 Acres
Property Sub-Type Single Family
Property Description
Welcome to this spacious ranch walkout located in Paint Brush Hills on an oversize lot!! This beautiful home has a prime bedroom located on the main floor with an ensuite bath and walk in closets in every bedroom!! The gourmet kitchen is open with a large island, an open concept living area with a stone fireplace, and kitchen nook. The attached deck allows access to the oversize landscaped yard and a shed for storing your outdoor objects. The finished basement boasts two bedrooms, a full bath, storage area, and family room perfect for relaxing. This home is located close to open space and country living, but convenient to everything the city has to offer. There are walking paths through the open spaces and a large park for outdoor time. Come check this house out, you don't want to miss it!!
Location
State CO
County El Paso
Area Paint Brush Hills
Interior
Interior Features 5-Pc Bath, 6-Panel Doors, 9Ft + Ceilings, Vaulted Ceilings
Cooling Central Air
Flooring Carpet, Ceramic Tile, Wood
Fireplaces Number 1
Fireplaces Type Gas, Stone, Upper Level
Appliance Dishwasher, Disposal, Kitchen Vent Fan, Microwave Oven, Oven, Range, Refrigerator, Self Cleaning Oven
Laundry Main
Exterior
Parking Features Attached
Garage Spaces 3.0
Fence Rear
Community Features Hiking or Biking Trails, Parks or Open Space, Playground Area
Utilities Available Electricity Connected
Roof Type Composite Shingle
Building
Lot Description Mountain View
Foundation Walk Out
Builder Name Aspen View Homes
Water Assoc/Distr
Level or Stories Ranch
Finished Basement 86
Structure Type Frame
Construction Status Existing Home
Schools
School District Falcon-49
Others
Special Listing Condition Not Applicable
Read Less Info
Want to know what your home might be worth? Contact us for a FREE valuation!

Our team is ready to help you sell your home for the highest possible price ASAP







