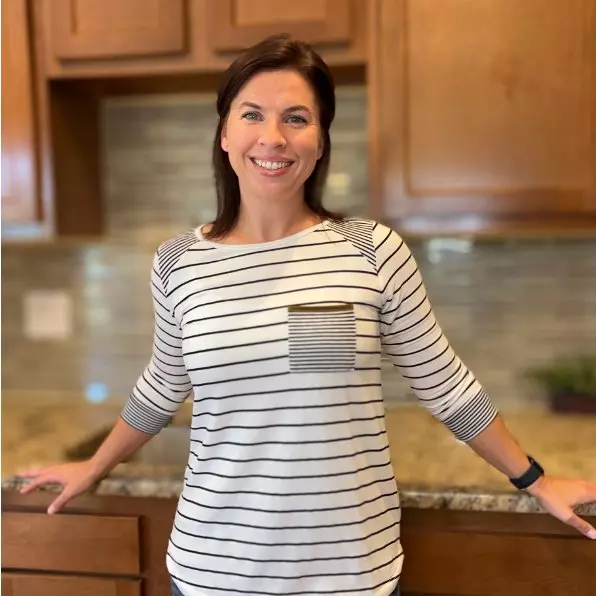$520,000
$535,000
2.8%For more information regarding the value of a property, please contact us for a free consultation.
3 Beds
3 Baths
3,559 SqFt
SOLD DATE : 07/31/2024
Key Details
Sold Price $520,000
Property Type Single Family Home
Sub Type Single Family
Listing Status Sold
Purchase Type For Sale
Square Footage 3,559 sqft
Price per Sqft $146
MLS Listing ID 5737563
Sold Date 07/31/24
Style Ranch
Bedrooms 3
Full Baths 2
Three Quarter Bath 1
Construction Status Existing Home
HOA Y/N No
Year Built 2013
Annual Tax Amount $3,642
Tax Year 2022
Lot Size 8,530 Sqft
Property Sub-Type Single Family
Property Description
gorgeous ranch style home on cul-de-sac in highly desirable Banning Lewis Ranch Community...functional open floor plan - living area, kitchen and dining - absolutely perfect for entertaining with access to covered back yard patio and fenced in rear yard...large kitchen island presenting tons of space for food preparation and buffet style serving...double oven with upper convection and gas cook top offer a delight to any chef...gas fireplace in the great room with high ceiling and new carpet - enjoy a cozy atmosphere all year round...an additional bedroom and office make this home ideal for one level living with primary bedroom and adjoining luxury 5-piece bath completing that type of desired lifestyle...if more space is needed an additional bedroom and bath and HUGE entertainment area are located in the mostly finished basement...an extra storage area sure helps put away the items not needed on a daily basis but have them close by...the rear yard is fully fenced and the corner lot offers lots of space in the back and on each side of the home...an oversize shed is also included for all the yard equipment and other needed items...A MUST SEE!!!
Location
State CO
County El Paso
Area Banning Lewis Ranch
Interior
Interior Features 5-Pc Bath, 9Ft + Ceilings, Great Room
Cooling Central Air
Flooring Carpet, Wood
Fireplaces Number 1
Fireplaces Type Gas, Main Level, One
Appliance Cook Top, Dishwasher, Disposal, Double Oven, Gas in Kitchen, Microwave Oven, Refrigerator
Laundry Main
Exterior
Parking Features Attached
Garage Spaces 2.0
Fence Rear
Community Features Club House, Community Center, Fitness Center, Parks or Open Space, Playground Area, Pool, Tennis
Utilities Available Electricity Connected, Natural Gas Connected
Roof Type Composite Shingle
Building
Lot Description Corner
Foundation Full Basement
Water Municipal
Level or Stories Ranch
Finished Basement 85
Structure Type Frame
Construction Status Existing Home
Schools
School District Falcon-49
Others
Special Listing Condition Not Applicable
Read Less Info
Want to know what your home might be worth? Contact us for a FREE valuation!

Our team is ready to help you sell your home for the highest possible price ASAP







