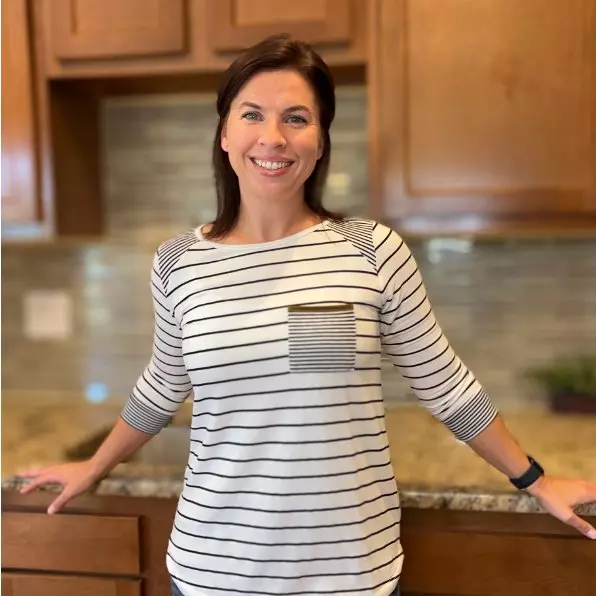$610,000
$614,900
0.8%For more information regarding the value of a property, please contact us for a free consultation.
4 Beds
3 Baths
3,538 SqFt
SOLD DATE : 07/18/2024
Key Details
Sold Price $610,000
Property Type Single Family Home
Sub Type Single Family
Listing Status Sold
Purchase Type For Sale
Square Footage 3,538 sqft
Price per Sqft $172
MLS Listing ID 1096275
Sold Date 07/18/24
Style Ranch
Bedrooms 4
Full Baths 3
Construction Status Existing Home
HOA Y/N No
Year Built 2019
Annual Tax Amount $3,115
Tax Year 2022
Lot Size 7,179 Sqft
Property Sub-Type Single Family
Property Description
Welcome to the exquisite single-level home with a fully finished garden-level basement, crafted for serene Colorado living. Nestled on a premium lot surrounded by open spaces, this residence offers panoramic mountain views and privacy. Built with comfort and aesthetic appeal in mind, this pristine home invites you into a peaceful retreat.
This property boasts numerous high-end upgrades, including tall kitchen cabinets, a butler's pantry, a double oven, memory foam carpet padding, elegant window shutters throughout, newer wood flooring, an expansive wrap-around deck, concrete walkways and side patio, a fenced yard, a covered front porch, a stylish corner stone fireplace, a mudroom with a bench, Central Air Conditioning, and an electric car charging system.
The sophisticated kitchen is the heart of the home, featuring a large island with a breakfast bar, ample counter space, abundant natural light, and an open layout that seamlessly connects to the dining and great room, allowing you to enjoy the views and serene open space.
The private master retreat is a true delight, complete with an attached 5-piece bath featuring double vanities, a soaking tub, a separate shower with a bench, and a huge walk-in closet. With 4 bedrooms, 3 bathrooms, a 3-car garage, and 3,538 square feet of luxurious living space, this home has room for everyone.
The open and bright finished garden-level basement includes 2 additional bedrooms, a full bath, a spacious family room, and a substantial storage room with a workbench and tables. Enjoy the tranquility of the open space, breathtaking mountain views, and stunning sunsets from multiple angles of this home.
Perfectly embodying the beautiful Colorado lifestyle, this residence offers both indoor and outdoor spaces to appreciate nature's beauty. Conveniently located in a newer community just minutes away from restaurants, shopping, and Peterson and Schriever Air Force Bases, this home provides both serenity and accessibility.
Location
State CO
County El Paso
Area Enclaves At Mountain Vista Ranch
Interior
Interior Features 5-Pc Bath, 6-Panel Doors
Cooling Central Air
Flooring Carpet, Tile, Wood
Fireplaces Number 1
Fireplaces Type Gas, Main Level, One, Stone
Appliance Dishwasher, Disposal, Double Oven, Dryer, Gas in Kitchen, Microwave Oven, Range, Refrigerator, Self Cleaning Oven, Washer
Laundry Main
Exterior
Parking Features Attached
Garage Spaces 3.0
Fence Rear
Utilities Available Cable Available, Electricity Connected, Natural Gas Available, Telephone
Roof Type Composite Shingle
Building
Lot Description Backs to Open Space, Corner, Level, Mountain View, View of Pikes Peak, See Prop Desc Remarks
Foundation Full Basement
Water Municipal
Level or Stories Ranch
Finished Basement 95
Structure Type Frame
Construction Status Existing Home
Schools
School District Falcon-49
Others
Special Listing Condition Not Applicable
Read Less Info
Want to know what your home might be worth? Contact us for a FREE valuation!

Our team is ready to help you sell your home for the highest possible price ASAP







