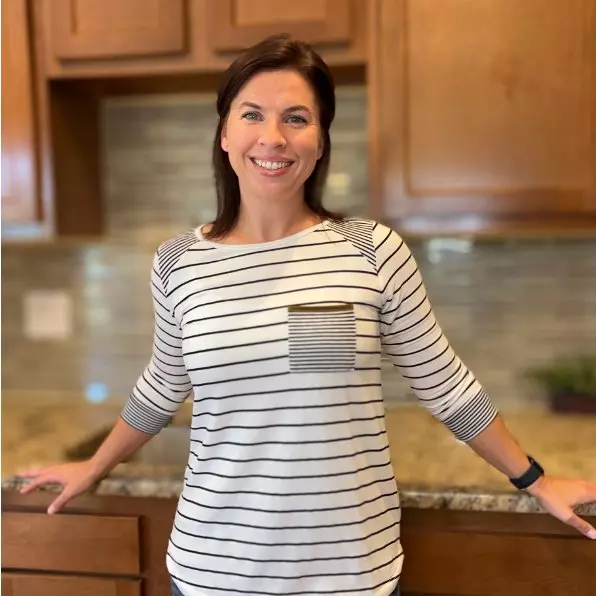$337,000
$339,000
0.6%For more information regarding the value of a property, please contact us for a free consultation.
3 Beds
1 Bath
931 SqFt
SOLD DATE : 06/07/2024
Key Details
Sold Price $337,000
Property Type Single Family Home
Sub Type Single Family
Listing Status Sold
Purchase Type For Sale
Square Footage 931 sqft
Price per Sqft $361
MLS Listing ID 4672124
Sold Date 06/07/24
Style Ranch
Bedrooms 3
Three Quarter Bath 1
Construction Status Existing Home
HOA Y/N No
Year Built 1968
Annual Tax Amount $846
Tax Year 2022
Lot Size 6,400 Sqft
Property Sub-Type Single Family
Property Description
Don't miss out on this Modern-Farmhouse rancher that offers custom details that are as functional, as they are beautiful. You'll be greeted with large windows, timeless lighting, and rustic wood floors that flow seamlessly throughout this charming home. The livingroom is an inviting place to relax & enjoy great conversation with friends and family. Large enough to entertain, with an intimate feel. In the kitchen, the marriage of rustic wood floors with sleek stainless-steel appliances creates harmony that blends the old with the new. The appliances, gleaming against the backdrop of custom tile work, beautiful and custom cabinets, granite countertops, offer not only modern convenience but also a touch of timeless perfection. The stainless-steel refrigerator, stove, and dishwasher stand as pillars of functionality. Bringing clean lines and polished surfaces reflecting the warmth of the wood floors. A delight for the cooking enthusiast. Enjoy the separate dining space, that is open-concept, to sit around and enjoy meals and ambiance. There is a primary bedroom with large closet space and 2 additional well-appointed bedrooms. As you step out of the bathroom, refreshed and rejuvenated, you can't help but marvel at the seamless blend of old and new, rustic and refined. This is more than just a bathroom—it's a retreat. In every corner of this charming rancher, the combination of rustic wood floors, stainless-steel appliances, and ideal custom finishes creates a sense of harmony and beauty, that is both timeless and inviting. Where every detail has been thoughtfully considered to create a space that is as functional, as it is beautiful. Nestled in a quiet & friendly neighborhood. Close to Fort Carson & Colorado Springs w/ shopping, entertainment & adventure offers endless exploration. Don't miss on this house. Schedule your showing today!
Location
State CO
County El Paso
Area Stratmoor Valley
Interior
Cooling Ceiling Fan(s)
Flooring Plank, Luxury Vinyl
Appliance Countertop System, Dishwasher, Disposal, Range, Refrigerator, Self Cleaning Oven
Exterior
Parking Features Attached
Garage Spaces 1.0
Fence All
Utilities Available Cable Available, Electricity Connected, Natural Gas Connected, Telephone
Roof Type Composite Shingle
Building
Lot Description City View, Level, Trees/Woods, View of Pikes Peak
Foundation Slab
Water Assoc/Distr
Level or Stories Ranch
Structure Type Framed on Lot
Construction Status Existing Home
Schools
School District Widefield-3
Others
Special Listing Condition Not Applicable
Read Less Info
Want to know what your home might be worth? Contact us for a FREE valuation!

Our team is ready to help you sell your home for the highest possible price ASAP







