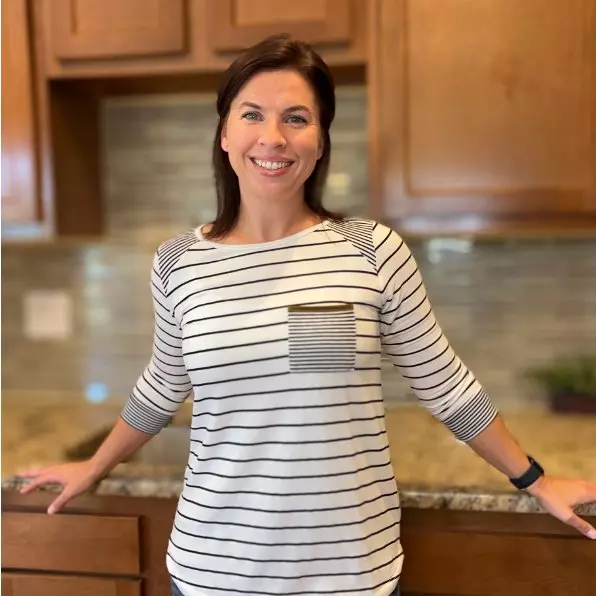$343,900
$339,900
1.2%For more information regarding the value of a property, please contact us for a free consultation.
3 Beds
2 Baths
1,568 SqFt
SOLD DATE : 02/15/2024
Key Details
Sold Price $343,900
Property Type Single Family Home
Sub Type Single Family
Listing Status Sold
Purchase Type For Sale
Square Footage 1,568 sqft
Price per Sqft $219
MLS Listing ID 3175164
Sold Date 02/15/24
Style 2 Story
Bedrooms 3
Full Baths 1
Half Baths 1
Construction Status Existing Home
HOA Y/N No
Year Built 1970
Annual Tax Amount $861
Tax Year 2022
Lot Size 6,900 Sqft
Property Sub-Type Single Family
Property Description
Welcome to this charming and inviting residence nestled in the heart of Colorado Springs. This thoughtfully designed two-story home offers a warm and spacious living area with a secondary family room, and newly updated carpet and flooring throughout! The kitchen features tile countertops, stainless steel appliances, and a counter bar. The home boasts three bedrooms, including a spacious primary suite with mountain views. Step outside to a generously sized backyard with a large wooden deck, ideal for outdoor activities and relaxation. The spacious yard is perfect for hosting summer barbecues or enjoying a quiet evening under the stars. This property is conveniently located near parks, schools, local amenities, and military bases, making it a prime choice for those seeking a balance of tranquility and accessibility. This property offers not just a home but a lifestyle—a place where memories are made and cherished. Don't miss the opportunity to make this house your home. Schedule a showing today and experience the charm and comfort this home has to offer!
Location
State CO
County El Paso
Area Pikes Peak Park
Interior
Interior Features French Doors
Cooling Ceiling Fan(s)
Flooring Carpet, Luxury Vinyl
Fireplaces Number 1
Fireplaces Type None
Appliance 220v in Kitchen, Dishwasher, Disposal, Dryer, Range Oven, Refrigerator, Washer
Laundry Main
Exterior
Parking Features Attached
Garage Spaces 1.0
Fence Rear
Utilities Available Cable, Electricity, Natural Gas, Telephone
Roof Type Composite Shingle
Building
Lot Description Mountain View, Sloping
Foundation Crawl Space
Water Municipal
Level or Stories 2 Story
Structure Type Wood Frame
Construction Status Existing Home
Schools
School District Harrison-2
Others
Special Listing Condition Not Applicable
Read Less Info
Want to know what your home might be worth? Contact us for a FREE valuation!

Our team is ready to help you sell your home for the highest possible price ASAP







