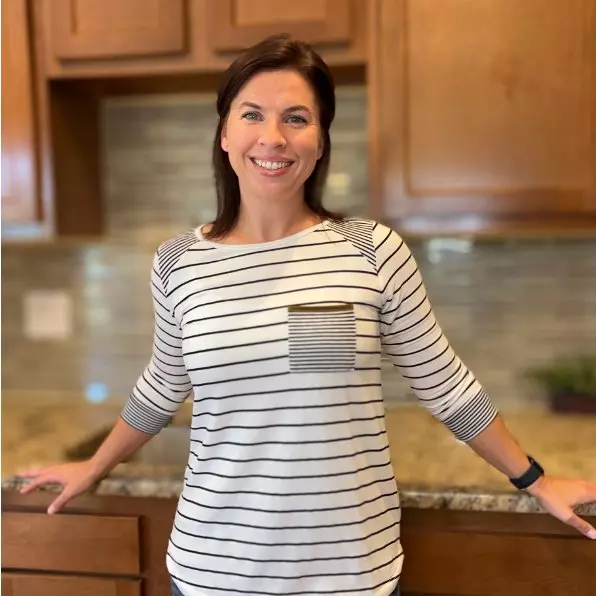$405,000
$399,000
1.5%For more information regarding the value of a property, please contact us for a free consultation.
5 Beds
2 Baths
2,146 SqFt
SOLD DATE : 01/31/2024
Key Details
Sold Price $405,000
Property Type Single Family Home
Sub Type Single Family
Listing Status Sold
Purchase Type For Sale
Square Footage 2,146 sqft
Price per Sqft $188
MLS Listing ID 6999820
Sold Date 01/31/24
Style Ranch
Bedrooms 5
Full Baths 2
Construction Status Existing Home
HOA Y/N No
Year Built 1963
Annual Tax Amount $599
Tax Year 2022
Lot Size 8,250 Sqft
Property Sub-Type Single Family
Property Description
COMPLETELY REMODELED 5 BED COLORADO SPRINGS SINGLE STORY RANCH HOME WITH FINISHED BASEMENT, PIKES PEAK VIEW, CLOSE PROXIMITY TO SCHOOLS AND NO HOA.
This cute 1932 sq. ft. open floor plan home features 5 bedrooms, 2 bathrooms, 1 car attached garage, ample parking, and a large private fenced-in backyard with two sheds for secure storage. Lot size is 8250 sq.ft.
UPDATES INCLUDE: Remodeled kitchen with granite countertops, tile backsplash, all new stainless appliances, new flooring throughout, both bathrooms remodeled with designer finishes, new interior and exterior paint, furnace and MORE!
This desirable move-in ready home is close to Valley Hi Golf Course, Peterson AFB, Colorado Springs Airport, Carmel Community Schools (.5 miles to Elementary, .8 miles to Middle, and 1.9 miles to High Schools) and convenient shopping!
Great curb appeal, it is a MUST SEE HOME given the value prop this home provides!
Location
State CO
County El Paso
Area Pikes Peak Park
Interior
Interior Features See Prop Desc Remarks
Cooling Central Air
Flooring Carpet, Luxury Vinyl
Appliance Dishwasher, Dryer, Kitchen Vent Fan, Range Oven, Refrigerator, Washer
Laundry Basement
Exterior
Parking Features Attached
Garage Spaces 1.0
Utilities Available Electricity, Natural Gas
Roof Type Composite Shingle
Building
Lot Description Level, Mountain View
Foundation Full Basement
Water Assoc/Distr
Level or Stories Ranch
Finished Basement 80
Structure Type Wood Frame
Construction Status Existing Home
Schools
School District Harrison-2
Others
Special Listing Condition Broker Owned, Sold As Is
Read Less Info
Want to know what your home might be worth? Contact us for a FREE valuation!

Our team is ready to help you sell your home for the highest possible price ASAP







