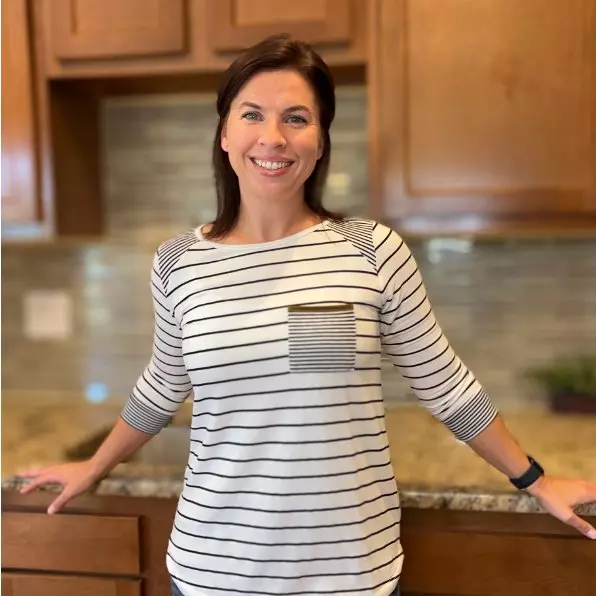$435,000
$450,000
3.3%For more information regarding the value of a property, please contact us for a free consultation.
3 Beds
2 Baths
1,574 SqFt
SOLD DATE : 12/22/2023
Key Details
Sold Price $435,000
Property Type Single Family Home
Sub Type Single Family
Listing Status Sold
Purchase Type For Sale
Square Footage 1,574 sqft
Price per Sqft $276
MLS Listing ID 1685879
Sold Date 12/22/23
Style Ranch
Bedrooms 3
Full Baths 1
Three Quarter Bath 1
Construction Status Existing Home
HOA Y/N No
Year Built 2018
Annual Tax Amount $3,322
Tax Year 2022
Lot Size 10,499 Sqft
Property Sub-Type Single Family
Property Description
What more could you ask for? Unobstructed Mountain view, backs to open space, cul de sac, and NO HOA! xeriscape front ( with drip system) and back, newly reinforced privacy fencing. recently upgraded to class 4 roof. Inside you will find a desirable open plan great room, with gas fireplace and Office nook ( to hide your stuff) Newer upgraded appliances, added extended buffet in Dining area. Primary bedroom has fully finished California style walk in closet, barn door to the attached bath with walk in shower. Also 2 more good size bedrooms with full bath. The 3 Car Garage has been insulated and sheetrock finished with a suspended space heater to keep out the chill. With new AC, you have ceiling fans and thermal film on the windows in most rooms to cut down on cooling costs. Gorgeous 12 ft sliding doors open to views of Pikes Peak that will never be obstructed. Convenient ( Walking distance?) to both the Elementary and Middle School. Newish washer and dryer are included. TV in Great room is not included but is negotiable for sale.
Location
State CO
County El Paso
Area Paint Brush Hills
Interior
Interior Features 6-Panel Doors, 9Ft + Ceilings, Great Room
Cooling Ceiling Fan(s), Central Air
Flooring Carpet, Vinyl/Linoleum, Wood
Fireplaces Number 1
Fireplaces Type Gas, Main
Appliance Dishwasher, Disposal, Dryer, Microwave Oven, Range Oven, Refrigerator, Self Cleaning Oven, Washer
Laundry Main
Exterior
Parking Features Attached
Garage Spaces 3.0
Fence Rear
Utilities Available Cable, Electricity, Natural Gas
Roof Type Composite Shingle
Building
Lot Description Backs to Open Space, Cul-de-sac, Mountain View, Sloping, View of Pikes Peak
Foundation Crawl Space
Water Municipal
Level or Stories Ranch
Structure Type Framed on Lot
Construction Status Existing Home
Schools
Middle Schools Falcon
High Schools Falcon
School District Falcon-49
Others
Special Listing Condition Not Applicable
Read Less Info
Want to know what your home might be worth? Contact us for a FREE valuation!

Our team is ready to help you sell your home for the highest possible price ASAP







