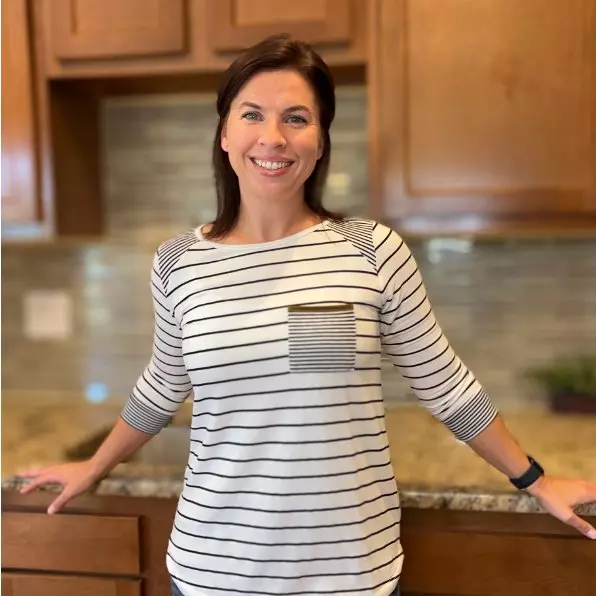$430,000
$425,000
1.2%For more information regarding the value of a property, please contact us for a free consultation.
3 Beds
2 Baths
1,848 SqFt
SOLD DATE : 09/27/2023
Key Details
Sold Price $430,000
Property Type Single Family Home
Sub Type Single Family
Listing Status Sold
Purchase Type For Sale
Square Footage 1,848 sqft
Price per Sqft $232
MLS Listing ID 8559559
Sold Date 09/27/23
Style Ranch
Bedrooms 3
Full Baths 2
Construction Status Existing Home
HOA Y/N No
Year Built 1998
Annual Tax Amount $1,160
Tax Year 2022
Lot Size 10.090 Acres
Property Sub-Type Single Family
Property Description
This one is a gem!! This property has been beautifully maintained and updated and true main level living! SPACIOUS RANCH HOME IS LOCATED ON 10 A. ZONED A-35 WITH DOMESTC WELL! HUGE OVERSIZED GARAGE/SHOP WITH 3/4 BATH and heater. As you enter through the Breezeway you will find the Home has new carpet, new paint, new wood laminate in the kitchen and so much more. Many walk outs and tons of windows that pours in natural light. 832 SF of Patios! Must see this special floor plan and open space. Floor plan has an open concept with the Eat in kitchen and an abundance of cabinet and counter space, all new stainless-steel appliances, huge pantry and laundry area with tons of room. The kitchen opens to the big living room which also Flows into the formal dining room and Family room with Pellet stove. This floor plan is impressive and all on one level. When you are showing be sure to see all of the amenities. Mostly Fenced on 3 sides. The Garage is actually a 3 car with 10' HIGH overhead and commercial door. Plus has it's own laundry and hot water heater, garage heater! Extra storage beside the garage, storage shed to hold your yard tools and toys. This home offers whole house generator, whole house swamp cooler/fan, solar panels, 2 washer and dryer hook ups (one in garage and in home laundry room). Wood burning antique oven in excellent condition in garage is for sale. Enjoy the beautiful sunrises to the east of the large deck and gorgeous sunsets to the west on the back deck while you marvel at the amazing Pikes Peak Views!
Location
State CO
County El Paso
Area Falcon
Interior
Interior Features 5-Pc Bath, 9Ft + Ceilings, See Prop Desc Remarks
Cooling Ceiling Fan(s), Evaporative Cooling, See Prop Desc Remarks
Flooring Carpet, Wood Laminate
Fireplaces Number 1
Fireplaces Type Main, One
Appliance Dishwasher, Disposal, Dryer, Gas in Kitchen, Microwave Oven, Range Oven, Refrigerator, Washer
Laundry Electric Hook-up, Main
Exterior
Parking Features Attached
Garage Spaces 2.0
Utilities Available Cable, Electricity, Propane
Roof Type Composite Shingle
Building
Lot Description 360-degree View, Level, Mountain View, Rural, View of Pikes Peak
Foundation Crawl Space
Water Well
Level or Stories Ranch
Structure Type HUD Standard Manu,Wood Frame
Construction Status Existing Home
Schools
Middle Schools Peyton
High Schools Peyton
School District Peyton 23Jt
Others
Special Listing Condition Not Applicable
Read Less Info
Want to know what your home might be worth? Contact us for a FREE valuation!

Our team is ready to help you sell your home for the highest possible price ASAP







