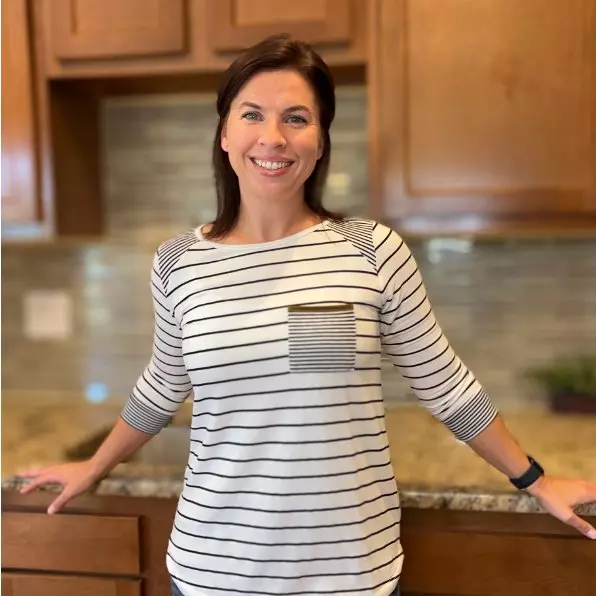$650,000
$665,000
2.3%For more information regarding the value of a property, please contact us for a free consultation.
5 Beds
4 Baths
3,864 SqFt
SOLD DATE : 08/04/2023
Key Details
Sold Price $650,000
Property Type Single Family Home
Sub Type Single Family
Listing Status Sold
Purchase Type For Sale
Square Footage 3,864 sqft
Price per Sqft $168
MLS Listing ID 3181305
Sold Date 08/04/23
Style 2 Story
Bedrooms 5
Full Baths 3
Half Baths 1
Construction Status Existing Home
HOA Fees $7/ann
HOA Y/N Yes
Year Built 2016
Annual Tax Amount $3,556
Tax Year 2022
Lot Size 8,838 Sqft
Property Sub-Type Single Family
Property Description
Welcome home!! This spectacular 1 owner home has upgraded stucco/rock exterior with stunning landscape, sprinkler and drip system. Inside the large entry next to the office, the main floor opens to the kitchen, nook, and family room with gas fireplace. A powder and coat closet are situated near the entry of the 3 Car garage with upper built-in storage shelves, 220 outlet and smart garage door opener. This open living plan has upgraded Hickory Hardwood floors and a large deck with electric and natural gas right outside the large double slider door perfect for enjoying a Colorado summer day. The kitchen will make any chef proud with a large island and upgraded double laminated granite countertops a (2nd) vegetable sink in the Scullery, upgraded maple cabinets with soft closed doors, roll-out trays and under cabinet lighting. Double oven, built-in microwave, a 5-burner range top with a griddle accessory, downdraft vent and dishwasher. All appliances are fingerprint resistant. The walk-in pantry provides plenty of storage. Upstairs the loft provides a second living space with 3 bedrooms all with ceiling fans, a full bath with double sink vanity and laundry with utility sink and cabinets. The master retreat also upstairs has its own private balcony with a 5-piece en-suite that includes dual sink vanity, large soaking tub, shower, water closet and walk-in closet. The walkout basement offers an additional bedroom and full bath, a custom wet bar, waterproof laminate flooring and is pre-wired for a theater system perfect for entertaining or multigenerational living. Whether you are entertaining or want to wind down in a retreat like atmosphere this spacious back yard that is backed up to open space offers a waterfall, built in outdoor patio grill with rotisserie, side burner, storage and wood burning Firepit with seating. This home has central audio music system on all floors and the backyard, whole house humidifier, Xfinity security system and ring doorbell.
Location
State CO
County El Paso
Area Meridian Ranch
Interior
Interior Features 5-Pc Bath, 9Ft + Ceilings, French Doors
Cooling Ceiling Fan(s), Central Air
Flooring Carpet, Tile, Wood, Wood Laminate
Fireplaces Number 1
Fireplaces Type Gas, Main
Appliance Dishwasher, Disposal, Double Oven, Downdraft Range, Gas Grill, Gas in Kitchen, Microwave Oven, Range Top, Refrigerator, Self Cleaning Oven
Laundry Electric Hook-up, Upper
Exterior
Parking Features Attached
Garage Spaces 3.0
Fence Rear
Community Features Community Center, Dog Park, Fitness Center, Parks or Open Space, Playground Area, Pool
Utilities Available Cable, Electricity, Natural Gas, Telephone
Roof Type Composite Shingle
Building
Lot Description Backs to Open Space, Cul-de-sac
Foundation Full Basement, Walk Out
Water Assoc/Distr
Level or Stories 2 Story
Finished Basement 92
Structure Type Wood Frame
Construction Status Existing Home
Schools
School District Falcon-49
Others
Special Listing Condition Broker Owned
Read Less Info
Want to know what your home might be worth? Contact us for a FREE valuation!

Our team is ready to help you sell your home for the highest possible price ASAP







