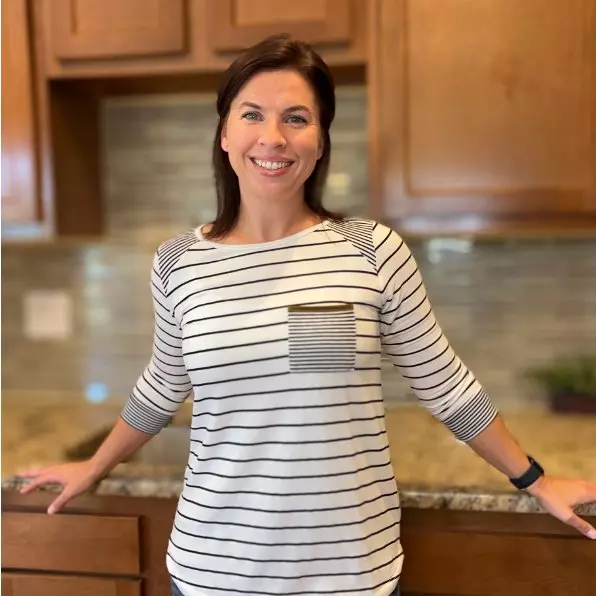$380,000
$375,000
1.3%For more information regarding the value of a property, please contact us for a free consultation.
4 Beds
2 Baths
2,356 SqFt
SOLD DATE : 07/14/2023
Key Details
Sold Price $380,000
Property Type Single Family Home
Sub Type Single Family
Listing Status Sold
Purchase Type For Sale
Square Footage 2,356 sqft
Price per Sqft $161
MLS Listing ID 4907823
Sold Date 07/14/23
Style Ranch
Bedrooms 4
Full Baths 1
Three Quarter Bath 1
Construction Status Existing Home
HOA Y/N No
Year Built 2001
Annual Tax Amount $738
Tax Year 2022
Lot Size 35.110 Acres
Property Sub-Type Single Family
Property Description
Country Living at it's finest. This 4 Bedroom 2 Bath house on over 35 Acres with 3 shooting berms. Upon entering, you are captivated by the grandeur and attention to detail. The open-concept floor plan allows for seamless flow and an abundance of natural light throughout the home through. There is a Large kitchen with Butcher Block Countertops, Wood Floors and even an Office Nook. It provides the perfect setting for culinary creativity and entertaining guests. Adjacent to the kitchen, there is an eat-in country breakfast nook overlooking the scenic backyard. Around the corner is the Separate and Huge Laundry Room with a Separate Exterior door. In this open concept home, you'll appreciate the vaulted ceilings, and large windows enhance the sense of space and elegance. The living area is an inviting space for relaxation and gathering with loved ones. A stunning fireplace serves as a focal point, creating a warm ambiance during colder months. For formal occasions, a separate dining room provides an elegant setting for hosting dinner parties and special events. The luxurious master suite is a private retreat, featuring a generous bedroom with plush carpeting, a sitting area, and large windows showcasing the breathtaking mountain views. The ensuite bathroom offers a spa-like experience, complete with a soaking tub, a separate shower, dual vanities, and stylish finishes. Not to mention an Above and Beyond Walk in Closet. Home offers and additional 3 well-appointed bedrooms, each with ample closet space. A versatile bonus room can be utilized as a home office, a media room, or a playroom, catering to your specific needs.This unique property offers the best of both worlds - a peaceful and secluded retreat, yet conveniently located near the amenities of Colorado Springs, with Starlink. Explore nearby parks, trails, and recreational activities, immersing yourself in the beauty of the surrounding area. Come and See!
Location
State CO
County El Paso
Area Mountain Prairie Estates
Interior
Interior Features 5-Pc Bath, 9Ft + Ceilings, French Doors, Great Room, Vaulted Ceilings
Cooling Evaporative Cooling
Flooring Carpet, Wood Laminate
Fireplaces Number 1
Fireplaces Type Main Level, Masonry, Wood Burning
Appliance 220v in Kitchen, Countertop System, Dishwasher, Kitchen Vent Fan, Range, Refrigerator, Self Cleaning Oven
Laundry Electric Hook-up, Main
Exterior
Parking Features Available
Utilities Available Cable Available, Electricity Connected, Propane, Telephone, See Prop Desc Remarks
Roof Type Metal
Building
Lot Description 360-degree View, Backs to Open Space, Level, Meadow, Mountain View, Rural, View of Pikes Peak
Foundation Crawl Space
Water Well
Level or Stories Ranch
Structure Type Double Wide,HUD Standard Manu
Construction Status Existing Home
Schools
School District Hanover-28
Read Less Info
Want to know what your home might be worth? Contact us for a FREE valuation!

Our team is ready to help you sell your home for the highest possible price ASAP







