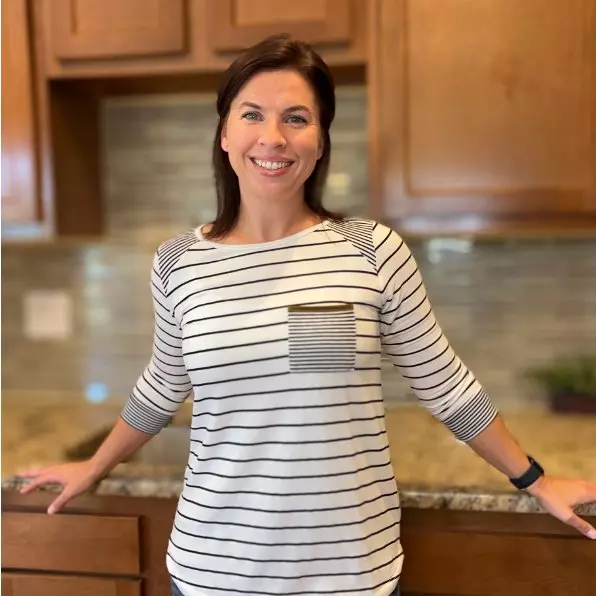$329,000
$325,000
1.2%For more information regarding the value of a property, please contact us for a free consultation.
3 Beds
3 Baths
1,600 SqFt
SOLD DATE : 07/11/2023
Key Details
Sold Price $329,000
Property Type Condo
Sub Type Condo
Listing Status Sold
Purchase Type For Sale
Square Footage 1,600 sqft
Price per Sqft $205
MLS Listing ID 8082703
Sold Date 07/11/23
Style 2 Story
Bedrooms 3
Full Baths 1
Half Baths 1
Three Quarter Bath 1
Construction Status Existing Home
HOA Fees $340/mo
HOA Y/N Yes
Year Built 1984
Annual Tax Amount $785
Tax Year 2022
Lot Size 513 Sqft
Property Sub-Type Condo
Property Description
LOCATION! Five minutes to Downtown, Manitou Springs and Old Colorado City. Easy access to I-25 and 24. Step out your front door and enjoy the views of Bear Creek Park directly across the street. This 545-acre regional park has picnic pavilions, organic community gardens, playing fields, tennis courts, playgrounds, archery range, volleyball and basketball courts. Additionally, there are ten miles of multi-purpose, non-motorized trails wind through the park. Not to mention, Bear Creek Dog Park, the best dog park in town. Bear Creek Park and mountain views to enjoy from the front door. Spacious beautiful 3 bedrooms and 3 baths. Updated baths with new toilets, flooring, sinks and faucets. All windows have been replaced and the lighting has been updated. LVP throughout the main level and basement. Additional upgrades: new furnace, newer carpet, ceiling fans, gas oven,new stair rail to add a modern flair, Washer and dryer included and so much more! Kitchen has granite counters and 40" white cabinets plus a brick back splash adding charm. Cozy living room with Dining area and a brick wood burning fireplace. The big patio is off the living area. The 2 upper bedrooms are both oversized with vaulted ceilings and skylights. Primary Bedroom has a private, updated bathroom attached. The second bedroom is spacious with a hallway bath. The over-sized third bedroom in the basement or could be used as a family room. Possibilities are endless. Don't miss this one!
Location
State CO
County El Paso
Area Gold Hill Condominiums
Interior
Interior Features 6-Panel Doors, Crown Molding, Skylight (s), Vaulted Ceilings
Cooling Ceiling Fan(s)
Flooring Carpet, Luxury Vinyl, Vinyl/Linoleum, Wood Laminate
Fireplaces Number 1
Fireplaces Type Main, Wood
Appliance Dishwasher, Disposal, Dryer, Gas in Kitchen, Range Oven, Refrigerator, Self Cleaning Oven, Washer
Laundry Basement, Electric Hook-up
Exterior
Parking Features Assigned
Garage Spaces 2.0
Community Features Dog Park, Hiking or Biking Trails, Parks or Open Space, Playground Area, Tennis
Utilities Available Cable, Electricity, Gas Available, Natural Gas, See Prop Desc Remarks
Roof Type Composite Shingle
Building
Lot Description Level, Mountain View
Foundation Full Basement
Water Municipal
Level or Stories 2 Story
Finished Basement 99
Structure Type Wood Frame
Construction Status Existing Home
Schools
Middle Schools West
High Schools Coronado
School District Colorado Springs 11
Others
Special Listing Condition Not Applicable
Read Less Info
Want to know what your home might be worth? Contact us for a FREE valuation!

Our team is ready to help you sell your home for the highest possible price ASAP







