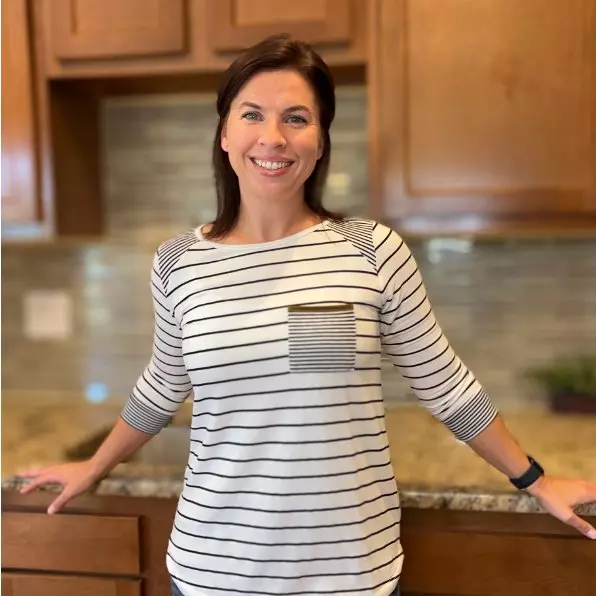$690,000
$690,000
For more information regarding the value of a property, please contact us for a free consultation.
3 Beds
3 Baths
2,253 SqFt
SOLD DATE : 06/26/2023
Key Details
Sold Price $690,000
Property Type Single Family Home
Sub Type Single Family
Listing Status Sold
Purchase Type For Sale
Square Footage 2,253 sqft
Price per Sqft $306
MLS Listing ID 2534455
Sold Date 06/26/23
Style Bi-level
Bedrooms 3
Full Baths 1
Three Quarter Bath 2
Construction Status Existing Home
HOA Y/N No
Year Built 1983
Annual Tax Amount $2,094
Tax Year 2021
Lot Size 5.010 Acres
Property Sub-Type Single Family
Property Description
Stunning remodel on this one of a kind Black Forest property! Gorgeous Bi-Level home on 5 acres with lush meadow and trees. Entry is fresh with new iron railing. Main level is breathtaking with so much light and views in every direction. Living room has vaulted wood plank ceilings, Pergo flooring, wood burning fireplace and additional living space with the huge Sunroom. Views surround from the massive windows, perfect for gardening, plants or reading. The kitchen is a DREAM with custom cabinets, recessed lighting, pantry, newer Stainless appliances AND white Quartz counter tops with Granite sink. Ceramic tile floors with adorable dining area that walks out to the freshly painted wood deck. Weber grill with piped in gas is included as well as the views while you are grilling! Main bedroom has it's own private deck and an attached bath that most only dream about. Slate walls, huge soaking tub and glass tiled shower both with views out of the large window. 2 other bedrooms on this level along with the additional custom bath with tiled shower and barrel sink. Lower level is a huge space with family/rec room with new flooring and a wood burning fireplace and second sunroom. Lots of room for additional bedrooms if needed. Lower bath has been remodeled to a custom dog wash! Easily converted back if needed. Walk out to large privacy fenced backyard. Adorable chicken coop for your own fresh eggs! 2 storage sheds also included. The whole property has invisible fence and has 4 separate pasture areas. Very nice 2 stall barn with mats and pipe corrals with crushed stone footing, automatic waterers, cement aisle, electric/water and wash area. Equestrian friendly community with riding easements as well as walking/biking trail system. Property is turn key and has a park like setting with beautiful views in every direction. Located on a corner cul-de-sac with white vinyl fencing this is really a special retreat. Easy commute to Colorado Springs or Denver.
Location
State CO
County El Paso
Area Woodlake
Interior
Interior Features 9Ft + Ceilings, Great Room, Vaulted Ceilings
Cooling Ceiling Fan(s)
Flooring Carpet, Ceramic Tile, Wood Laminate
Fireplaces Number 1
Fireplaces Type Lower, Two, Upper, Wood
Appliance Dishwasher, Disposal, Gas Grill, Microwave Oven, Range Oven, Refrigerator
Laundry Lower
Exterior
Parking Features Attached
Garage Spaces 2.0
Fence All
Utilities Available Electricity, Propane
Roof Type Composite Shingle
Building
Lot Description 360-degree View, Corner, Cul-de-sac, Meadow, Trees/Woods, View of Pikes Peak
Foundation Walk Out
Water Well
Level or Stories Bi-level
Structure Type Wood Frame
Construction Status Existing Home
Schools
School District Falcon-49
Others
Special Listing Condition Not Applicable
Read Less Info
Want to know what your home might be worth? Contact us for a FREE valuation!

Our team is ready to help you sell your home for the highest possible price ASAP







