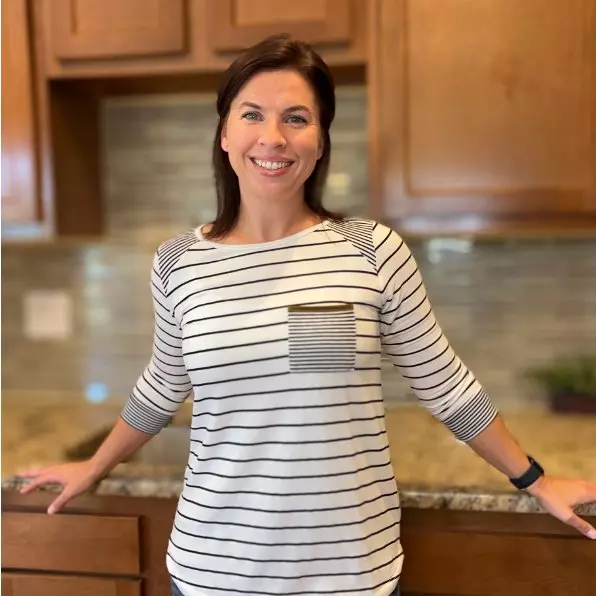$675,000
$549,900
22.7%For more information regarding the value of a property, please contact us for a free consultation.
3 Beds
2 Baths
2,510 SqFt
SOLD DATE : 06/15/2023
Key Details
Sold Price $675,000
Property Type Single Family Home
Sub Type Single Family
Listing Status Sold
Purchase Type For Sale
Square Footage 2,510 sqft
Price per Sqft $268
MLS Listing ID 3153939
Sold Date 06/15/23
Style Ranch
Bedrooms 3
Full Baths 1
Three Quarter Bath 1
Construction Status Existing Home
HOA Fees $22/ann
HOA Y/N Yes
Year Built 1984
Annual Tax Amount $2,105
Tax Year 2022
Lot Size 0.610 Acres
Property Sub-Type Single Family
Property Description
This GEM of a house is pure Frank Lloyd Wright architectural inspiration! Designed by renowned architect Walter S. White, this mid-century modern home is designed to meld with its surroundings. Beautiful architectural ceilings with uplighting, soaring open rooms, and an impressive floor-to-ceiling double-sided stone fireplace are all contained within the airy floorpan. The kitchen is updated with sleek cabinets, granite countertops, stainless appliances, a deep farmhouse sink, pantry, and island storage. A kidney shaped island sits next to the fireplace and is slathered in a beautiful slab of granite. There are two custom stained glass windows above the French door, adding light and character to the room. Beyond the french door is a dining/bedroom/office flex room- this room has brand new windows boasting a Pikes Peak view. There are also floor-to-ceiling windows in the living room that highlight the mountain views, city lights, and a wonderful back yard. The back yard has a meandering stamped concrete patio, a large entertaining deck, raised planters, rock formations/outcroppings, and a therapeutic grade fresh water hot tub- all surrounded by trees and natural beauty. The main bedroom has a cozy gas fireplace, a slider door to a small deck, and plenty of room for large furnishings. The en suite bathroom features an open glass block shower wall, luxurious sized tub and tub deck area, marble flooring, and double sinks. Above the walk in closet is a small yoga loft with cork flooring and a fantastic mountain view. A very private enclosed patio is just outside, accessible from both the main bathroom and the hallway. Flowers and patio lighting make this space feel vibrant, the window wall along the patio makes it feel as if it's another room in the house.
Additional features: oversized two car garage, two hot water heaters, newer furnace, fresh interior paint, newer dishwasher, new hard-wired C02 detectors, new lighting, whole house water filter+purifier.
Location
State CO
County El Paso
Area Woodmoor
Interior
Interior Features 5-Pc Bath, 9Ft + Ceilings, French Doors, Great Room, Skylight (s), Vaulted Ceilings
Cooling Ceiling Fan(s)
Flooring Wood, Other
Fireplaces Number 1
Fireplaces Type Gas, Main, Wood, See Prop Desc Remarks
Appliance Dishwasher, Disposal, Gas in Kitchen, Microwave Oven, Range Top, Refrigerator, Self Cleaning Oven, Other
Laundry Main
Exterior
Parking Features Attached
Garage Spaces 2.0
Community Features Community Center, Hiking or Biking Trails, Lake/Pond, Parks or Open Space
Utilities Available Electricity, Natural Gas, Telephone
Roof Type Composite Shingle
Building
Lot Description City View, Mountain View, Trees/Woods, View of Pikes Peak, View of Rock Formations
Foundation Not Applicable
Water Assoc/Distr
Level or Stories Ranch
Structure Type Wood Frame
Construction Status Existing Home
Schools
High Schools Lewis Palmer
School District Lewis-Palmer-38
Others
Special Listing Condition Sold As Is
Read Less Info
Want to know what your home might be worth? Contact us for a FREE valuation!

Our team is ready to help you sell your home for the highest possible price ASAP







