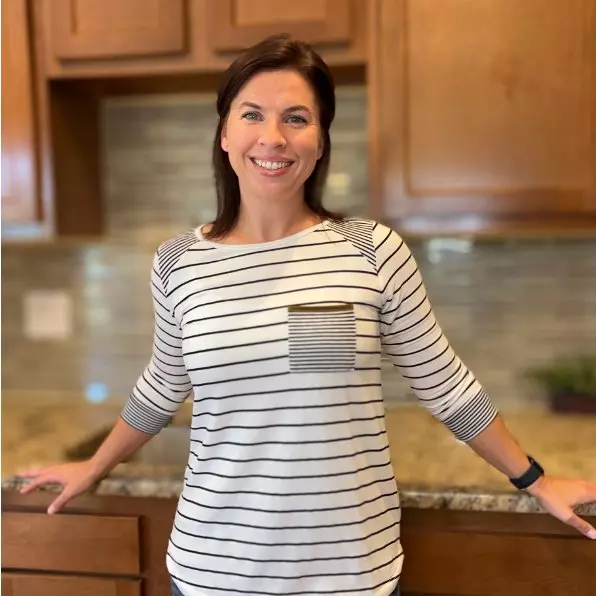$610,000
$620,000
1.6%For more information regarding the value of a property, please contact us for a free consultation.
5 Beds
4 Baths
3,322 SqFt
SOLD DATE : 06/13/2023
Key Details
Sold Price $610,000
Property Type Single Family Home
Sub Type Single Family
Listing Status Sold
Purchase Type For Sale
Square Footage 3,322 sqft
Price per Sqft $183
MLS Listing ID 3980542
Sold Date 06/13/23
Style 2 Story
Bedrooms 5
Full Baths 3
Half Baths 1
Construction Status Existing Home
HOA Fees $48/mo
HOA Y/N Yes
Year Built 2009
Annual Tax Amount $2,234
Tax Year 2022
Lot Size 8,176 Sqft
Property Sub-Type Single Family
Property Description
Awesome 5 bedroom, 4 bathroom home. Two story with a fully finished basement. Open and bright kitchen with granite counters, 5 burner gas stove, island for extra counter and storage and and walk in pantry. Main level office with French doors. Great room with fireplace and dining area walk out to large deck with gorgeous mountain views. Upper level main bedroom with mountain views features a 5 piece bath with soaking tub and large walk in closet. Two more bedrooms on upper level and full bath with double sinks. Bonus! Upper level laundry room includes almost new washer and dryer.. Finished lower level has two more bedrooms, full bath, large walk-in finished storage area and a huge lower living room. Oversized 3 car garage with extra storage, room for tools, bike hooks and door to back yard. Huge fenced back yard with massive deck, room to run, conversation area and fire pit, new play set and a garden bed ready to plant. Unobstructed Mountain View's to watch sunsets. Close to Monument, Colorado Springs and amenities, including Santa Fe trail and more, restaurants, shopping and parks. Easy I25 access. Must see.
Location
State CO
County El Paso
Area Trails End
Interior
Interior Features 5-Pc Bath, French Doors, Great Room
Cooling None
Flooring Carpet, Wood Laminate
Fireplaces Number 1
Fireplaces Type Gas, Main
Appliance Dishwasher, Disposal, Double Oven, Dryer, Gas in Kitchen, Microwave Oven, Range Top, Refrigerator, Self Cleaning Oven, Washer
Exterior
Parking Features Attached
Garage Spaces 3.0
Fence Rear
Community Features Parks or Open Space, Playground Area
Utilities Available Electricity, Natural Gas
Roof Type Composite Shingle
Building
Lot Description Level, Mountain View, View of Rock Formations
Foundation Full Basement
Water Municipal
Level or Stories 2 Story
Finished Basement 98
Structure Type Wood Frame
Construction Status Existing Home
Schools
Middle Schools Lewis Palmer
High Schools Lewis Palmer
School District Lewis-Palmer-38
Others
Special Listing Condition Not Applicable
Read Less Info
Want to know what your home might be worth? Contact us for a FREE valuation!

Our team is ready to help you sell your home for the highest possible price ASAP







