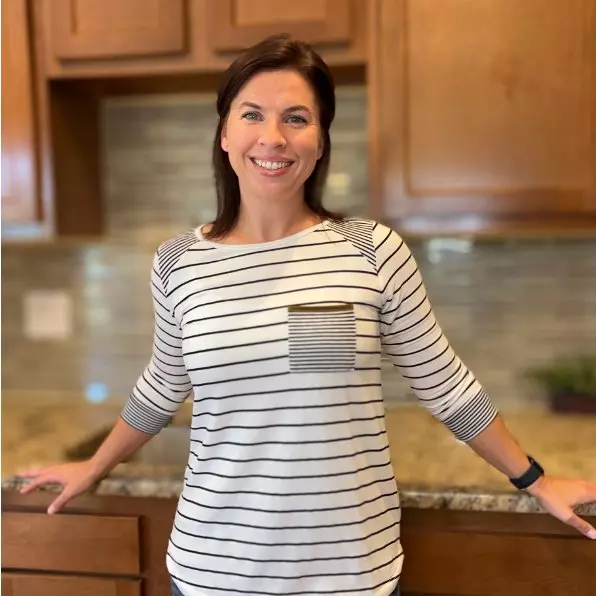$774,000
$774,000
For more information regarding the value of a property, please contact us for a free consultation.
4 Beds
3 Baths
3,700 SqFt
SOLD DATE : 05/15/2023
Key Details
Sold Price $774,000
Property Type Single Family Home
Sub Type Single Family
Listing Status Sold
Purchase Type For Sale
Square Footage 3,700 sqft
Price per Sqft $209
MLS Listing ID 3022745
Sold Date 05/15/23
Style Raised Ranch
Bedrooms 4
Full Baths 3
Construction Status Existing Home
HOA Y/N No
Year Built 2018
Annual Tax Amount $3,535
Tax Year 2022
Lot Size 0.511 Acres
Property Sub-Type Single Family
Property Description
Beautiful custom home in Woodland Park! This distinctive home sets on a wooded 1/2 acre lot at the end of a circle street -giving you the privacy you want yet close to all the amenities and conveniences Woodland Park offers. Stone accents the front of the home and a waterfall/fountain on the front patio area to greet your guests as they enter the home. Beautifully landscaped front yard. One owner home built in 2018 offers 4 bedrooms, 3 baths, and lots of unique spaces to structure to your lifestyle. Split bedroom design on the main level and one bedroom in the lower level. The master bedroom includes a sitting area and five piece bath with jetted tub, vessel sinks and private toilet room. Living room has a floor to ceiling stone wood burning fireplace with a log mantle. Formal dining room with easy access to the kitchen is just off the living room. The kitchen has an abundance of alder wood cabinets, granite counters, pantry, and includes all appliances. There is an eating area at one end of the kitchen with sliding door access to the large deck. The laundry is located off the kitchen and washer /dryer are included. The 3 car garage is long enough to fit a full size pick up! The lower walk out level has a large family room with an offset currently used for exercise equipment. Also an area lined with bookshelves for a quiet reading space. One nice sized bedroom and a full bath as well as a very large storage area are all on the lower level. The storage space could easily accommodate a 5th bedroom. The electric fireplace in the family room stays too.
Location
State CO
County Teller
Area Spruce Haven
Interior
Interior Features 5-Pc Bath, 6-Panel Doors, 9Ft + Ceilings, Vaulted Ceilings
Cooling Ceiling Fan(s)
Flooring Carpet, Ceramic Tile, Wood
Fireplaces Number 1
Fireplaces Type Electric, Lower, Main, Two, Wood
Appliance 220v in Kitchen, Dishwasher, Disposal, Dryer, Gas Grill, Kitchen Vent Fan, Microwave Oven, Range Oven, Refrigerator, Washer
Laundry Electric Hook-up, Main
Exterior
Parking Features Attached
Garage Spaces 3.0
Utilities Available Electricity, Natural Gas, Telephone
Roof Type Composite Shingle
Building
Lot Description Sloping, Trees/Woods
Foundation Garden Level, Walk Out
Water Municipal
Level or Stories Raised Ranch
Structure Type Framed on Lot,Wood Frame
Construction Status Existing Home
Schools
School District Woodland Park Re2
Others
Special Listing Condition Not Applicable
Read Less Info
Want to know what your home might be worth? Contact us for a FREE valuation!

Our team is ready to help you sell your home for the highest possible price ASAP







