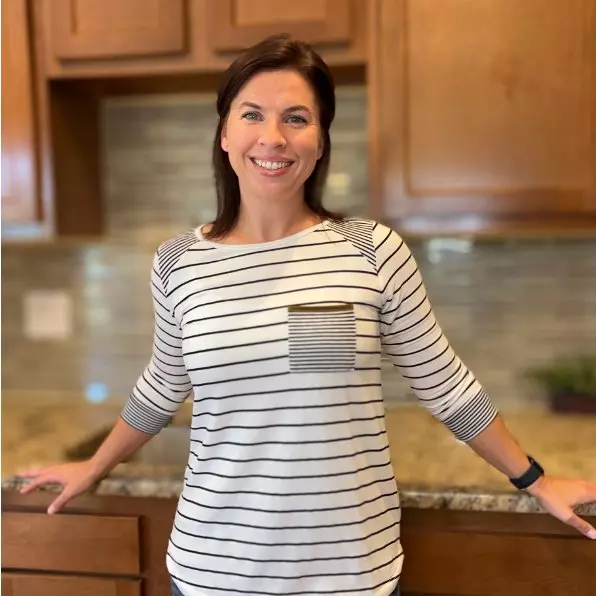$530,000
$520,000
1.9%For more information regarding the value of a property, please contact us for a free consultation.
4 Beds
3 Baths
3,055 SqFt
SOLD DATE : 04/28/2023
Key Details
Sold Price $530,000
Property Type Single Family Home
Sub Type Single Family
Listing Status Sold
Purchase Type For Sale
Square Footage 3,055 sqft
Price per Sqft $173
MLS Listing ID 2329997
Sold Date 04/28/23
Style Ranch
Bedrooms 4
Full Baths 3
Construction Status Existing Home
HOA Y/N No
Year Built 1994
Annual Tax Amount $1,653
Tax Year 2022
Lot Size 6,304 Sqft
Property Sub-Type Single Family
Property Description
Open, bright, and light, this is the large OPEN concept “rancher” you have been waiting for in Academy School District 20! True MAIN Level Living with a main level floor plan that flows seamlessly from the kitchen to the living room and into the dining area. Off the dining area is a gorgeous (12'x15') composite deck built in 2021 with iron railings, stairs down the back yard and mountain views! The main level also has the primary bedroom w/ private 5-piece bath, second bedroom, an office with French doors & a solar tube skylight, a full bathroom, and the laundry room/ mud room. The primary bedroom has a private 5-Piece bath with separate shower, soaking tub, double sinks, and a walk-in closet. The finished basement has large open family room, bedrooms three and four, a full bathroom and a large unfinished area that is great for additional storage! The home has 4 Bedrooms + Office, 3 Bathrooms. The total square footage is 3,055 with the main level at 1,541 square feet and the finished basement at 1,514 square feet. Features include A/C, a gas fireplace in the living room, updated window shades (top-down-bottom-up) on the main level, vaulted living room ceilings, the kitchen has stainless steel appliances (all included ), kitchen pantry, large bay window in dining area, the oven and microwave were new in 2022, and the seller recently replaced sinks and toilets in main level bathrooms (2021/22), a ceiling fan in primary bedroom, the washer and dryer are included, mountain views, and a large front porch with seating area. Great location close to shopping and restaurants off North Academy corridor and convenient to I-25, Northern Colorado Springs, Air Force Academy, Union Blvd, Research Parkway and Briargate Blvd all for quick commutes. Great view of Pikes Peak from the front yard and Front Range Mountains from the back yard and there is a paved walking trail located at the end of the street!
Location
State CO
County El Paso
Area Sable Chase
Interior
Interior Features 5-Pc Bath, 9Ft + Ceilings, French Doors, Skylight (s), Vaulted Ceilings
Cooling Central Air
Flooring Carpet, Tile, Wood
Fireplaces Number 1
Fireplaces Type Gas, Main, One
Appliance 220v in Kitchen, Dishwasher, Disposal, Dryer, Kitchen Vent Fan, Microwave Oven, Range Oven, Refrigerator, Self Cleaning Oven, Washer
Laundry Electric Hook-up, Main
Exterior
Parking Features Attached
Garage Spaces 2.0
Fence Rear
Utilities Available Cable, Electricity, Natural Gas
Roof Type Composite Shingle
Building
Lot Description Mountain View
Foundation Full Basement
Water Municipal
Level or Stories Ranch
Finished Basement 80
Structure Type Wood Frame
Construction Status Existing Home
Schools
Middle Schools Mountain Ridge
High Schools Rampart
School District Academy-20
Others
Special Listing Condition Not Applicable
Read Less Info
Want to know what your home might be worth? Contact us for a FREE valuation!

Our team is ready to help you sell your home for the highest possible price ASAP







